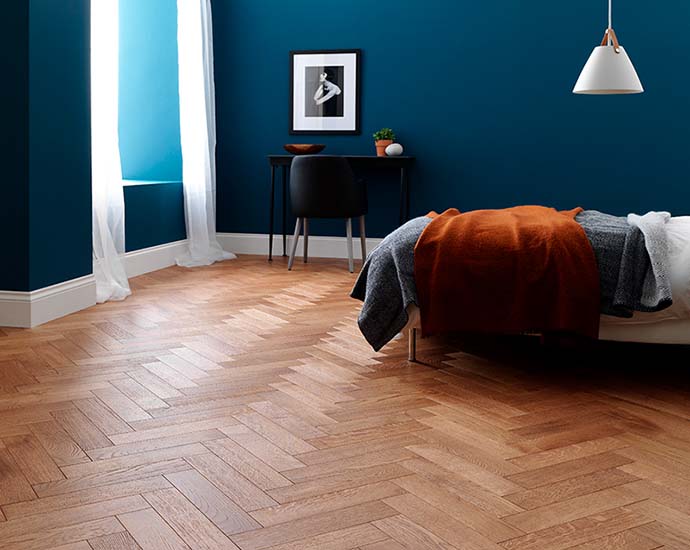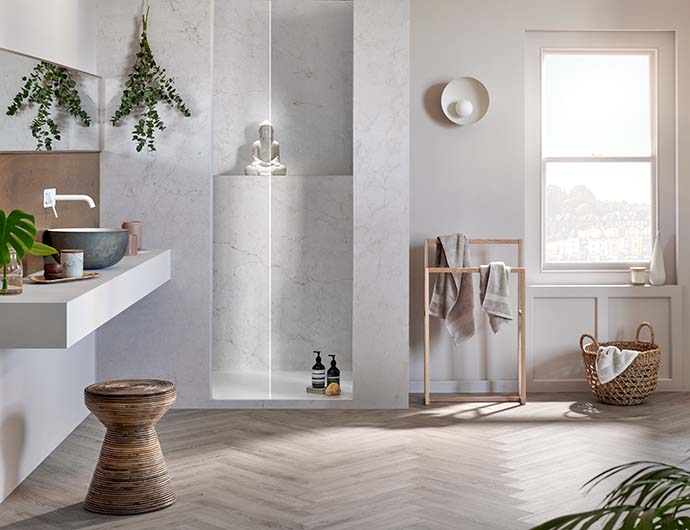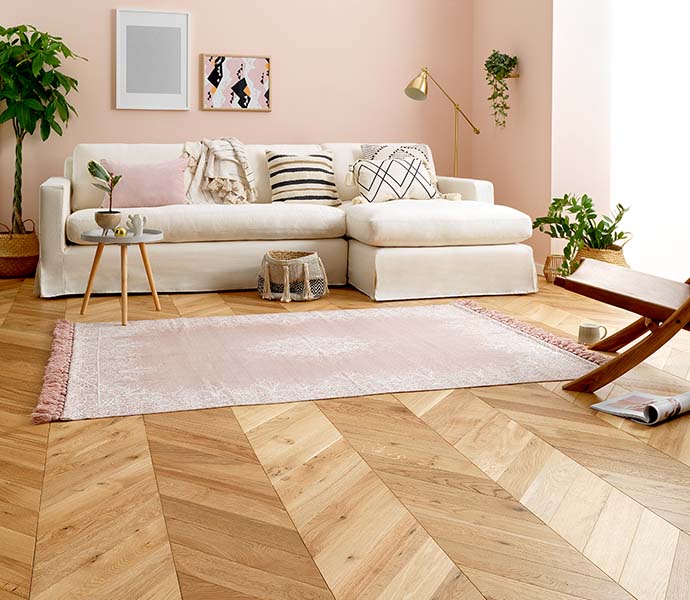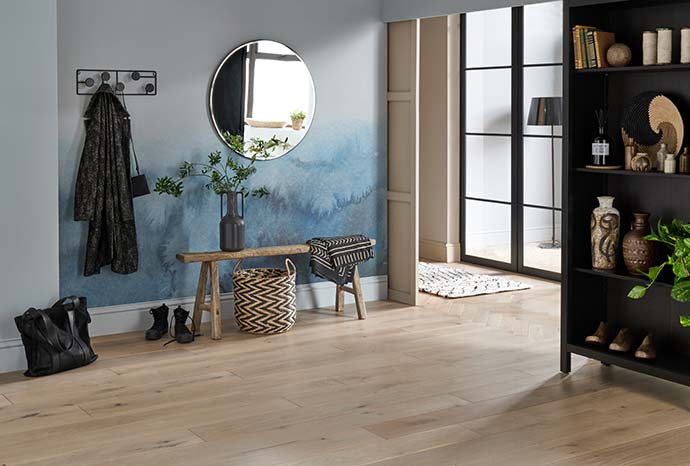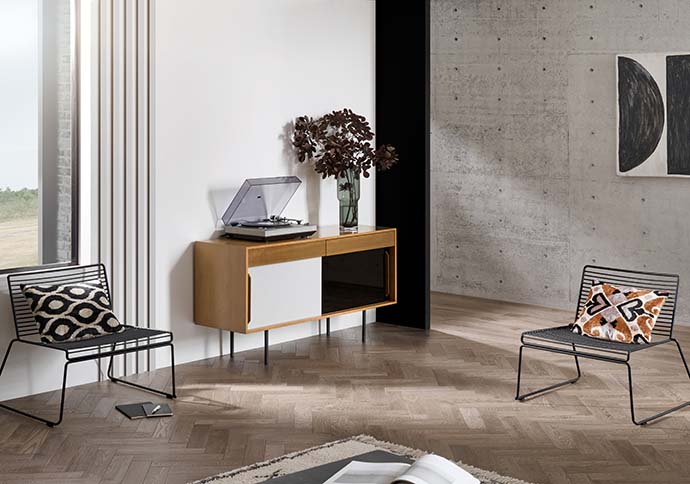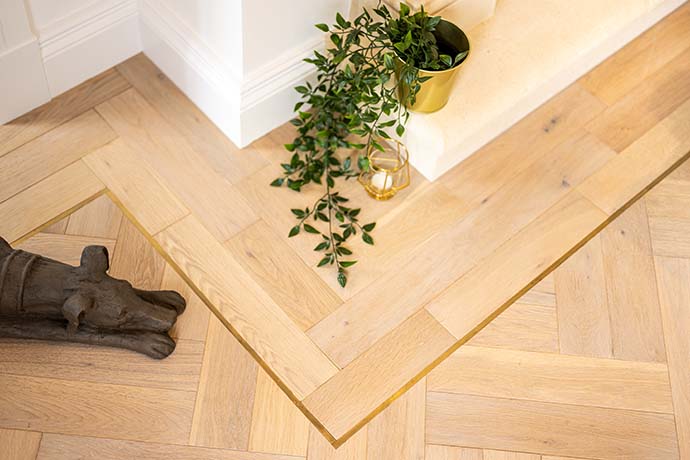How to Combine Parquet & Plank Flooring
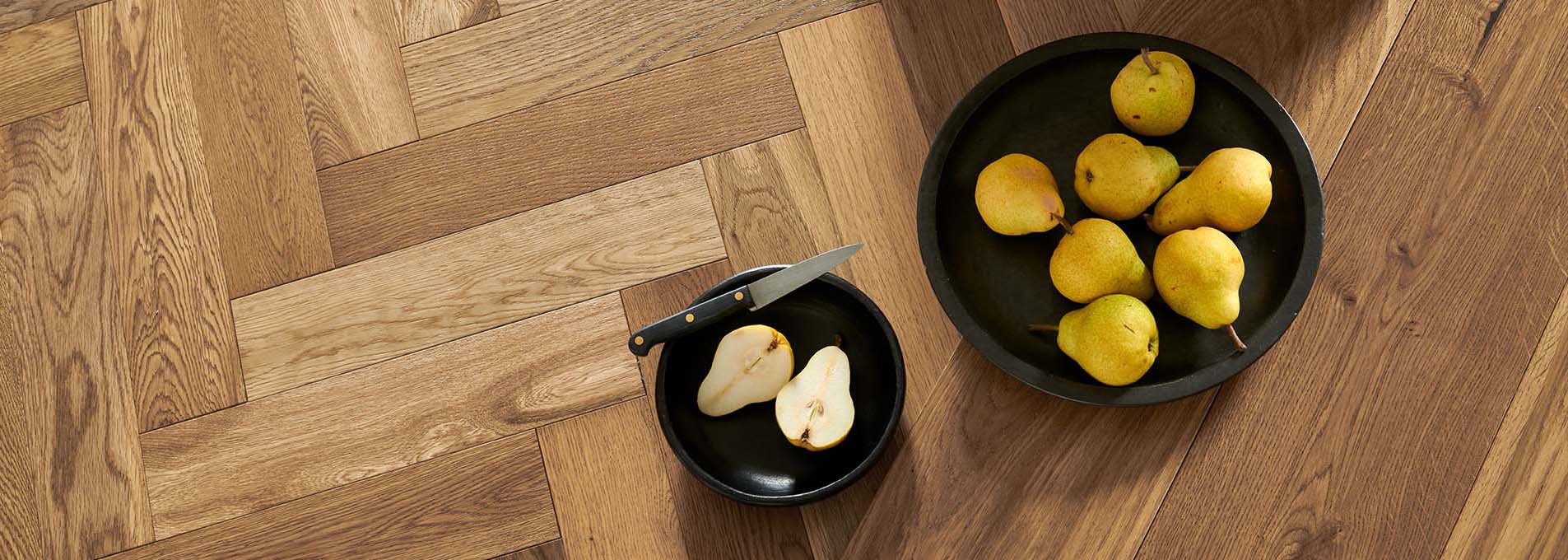
Mixing Parquet And Plank Flooring
Parquet flooring looks beautiful and is versatile enough to suit both modern and traditional decors. But have you ever thought of mixing parquet flooring with standard planks in your home?
Designers often combine different types of wood within a single space, using the grain patterns, shades and textures to create a striking and elegant appearance.
Mixing parquet and plank flooring shouldn’t cause any problems as long as you select boards that all have the same thickness. But the design combination and installation of the flooring will take careful planning and you’ll probably require the assistance of a wood flooring specialist.
Let’s take a look at the difference between parquet flooring and standard plank flooring and how you can combine the two to create beautiful results.
What is Parquet Flooring?
Parquet (pronounced par-kay) wood floor is a decorative flooring effect created from a geometric mosaic of wooden pieces. It was first introduced in the 1600s and soon became a popular symbol of opulence in grand palaces and houses throughout Europe.
Unlike standard wood plank flooring, parquet is made up of shorter battens of wood that are slotted together to form a decorative pattern. The patterns of parquet wood flooring are usually made up of triangles, squares and rectangles and may also feature a border, curves and contrasting colours. Popular parquet flooring designs include basketweave, chevron and herringbone – in fact, parquet flooring is often known as herringbone flooring.
Real wood parquet floors need to be cared for in the same way as other engineered and hardwood floors. You should sweep them regularly with a soft brush to remove dirt and grit, take care to remove excess water when you mop and do a monthly deep clean with a specialist wood cleaning product.
What are the different types of Parquet Flooring?
The Woodpecker parquet flooring range features engineered parquet flooring options as well as our own Wood-Design brand of flooring, which is ideal for use in more humid areas such as bathrooms due to its water-resistant properties.
Our Goodrich and Harlech ranges are high quality engineered wood flooring on 15mm thick boards with a generous 4mm wear layer. The bevelled edged boards can be glued, secret nailed or floated and if fully stuck down, these ranges are suitable for rooms with underfloor heating installations. We’re so confident in the standard of our Goodrich and Harlech ranges that they are covered by our Woodpecker 100-year warranty.
Our beautiful and practical waterproof Brecon flooring is part of our Wood-Design range and has a mineral resin/limestone core topped by a waterproof, wood-effect vinyl layer. The built-in underlay, easiloc joints and simple ‘score and snap’ system make the Brecon range easy to install and ideal for use in bathrooms.
We’ve used the stunning seashore-inspired tones of the Brecon Seashell Oak floor to complement the modern bathroom design above. Our Brecon floors come with a market-leading 25-year warranty, so you can be sure of the high quality of this range.
Our wide range of colours, and the ability to order free samples on all of our products, means that you’re sure to find your dream parquet floor with ease.
How to combine Parquet and Plank flooring
Combining different wood floors can create a beautiful and interesting look for your home. Laying herringbone parquet flooring alongside elegant hardwood planks offers great versatility, and you can select colours and grains that suit your own preferred style.
Here are some ideas for the best ways to combine parquet and plank flooring with some of our Woodpecker products.
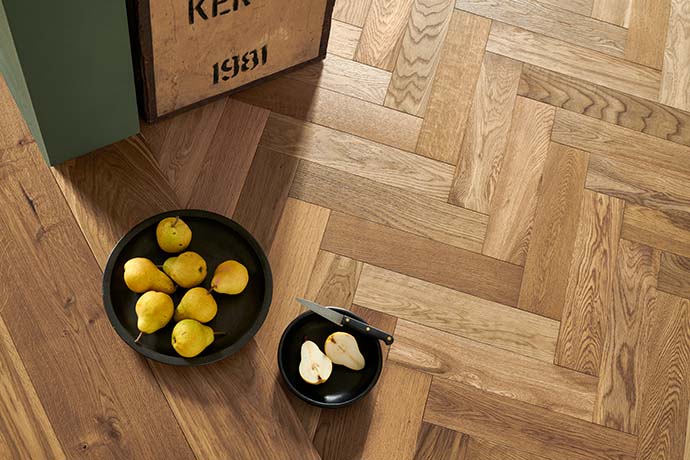
Creating a contrast
Combining parquet and plank wood flooring in the same style from the Woodpecker Harlech and Goodrich ranges is a great way to ensure a seamless colour match. The floor in the photo above uses the Smoked Oak shade from each range to create a rich, warm floor that is full of the natural character of oak, enhanced by the smoking process.
When using the two different plank styles in the same colour across multiple rooms, this naturally leads the eye from one area to another and is a good way to create a sense of flow throughout your home whilst also creating contrast and a different experience in each room.
Dividing a room
Open plan design combines the entrance hall, reception rooms and kitchen of a home into one large space. This improves the flow of light into the room and makes it feel more spacious and welcoming. Mixed wood flooring laid in different patterns provides a visual separation between the areas while still retaining the advantages of open plan living.
In the picture above, we’ve used herringbone wood flooring in Goodrich Feather Oak to create a stylish entrance area, and combined it with classic plank flooring in Harlech Feather Oak for the main living area. The soft grey tones and white grains give Feather Oak a clean and contemporary style, and the brushed surface of the engineered wood accentuates its natural texture.
Playing with space
You can combine parquet and planks to help you create the illusion of more space in a small or narrow shaped room. Careful selection of the parquet pattern and the direction of the planks can appear to elongate or widen a space, while your colour selection will also make a difference. A lighter colour of flooring will help to make a small room look larger, or you could use a warm golden colour to make a large space look more intimate.
You can see an example of this above, where we’ve used Goodrich Biscotti Oak parquet planks in the main part of the room and Harlech Biscotti Oak laid along the entrance hall. The rich biscuit tones of the Biscotti Oak add warmth to the modern parquet flooring of this room, while laying the Harlech planks lengthwise elongates the entrance hall and draws the eye towards the door.
Adding a border
Adding a border to a room can increase the cost of laying parquet flooring but also has a big impact on the way it looks. When you’re combining different floorings, a border can help to tie the look together as well as helping to compensate for walls that aren’t completely even or parallel.
A parquet border creates a starting point for the room which helps you to control the direction of the floor’s design. And you can also use a border to draw attention to a focal point such as a fireplace, doorway or feature window.
A single line border using planks gives a minimalist look and works well in rooms where space is limited. More detailed border patterns include a two-line border which is an effective way to hide uneven walls, and the ladder or bookend patterns which turns the battens inwards to create a wide border that works well in larger spaces.
And our stunning metal Design Strips will add a touch of elegance to your parquet flooring. They’re available in brass or stainless steel, and create a striking design statement or a seamless transition between two different styles of flooring.
So when you’re planning a new floor for your home, why not look at our range of parquet and plank flooring combinations for a beautiful and distinctive look.
Subscribe to our Inspiration Journal for monthly style, trends, and news updates, or follow us on Instagram to see gorgeous interiors right on your feed.

