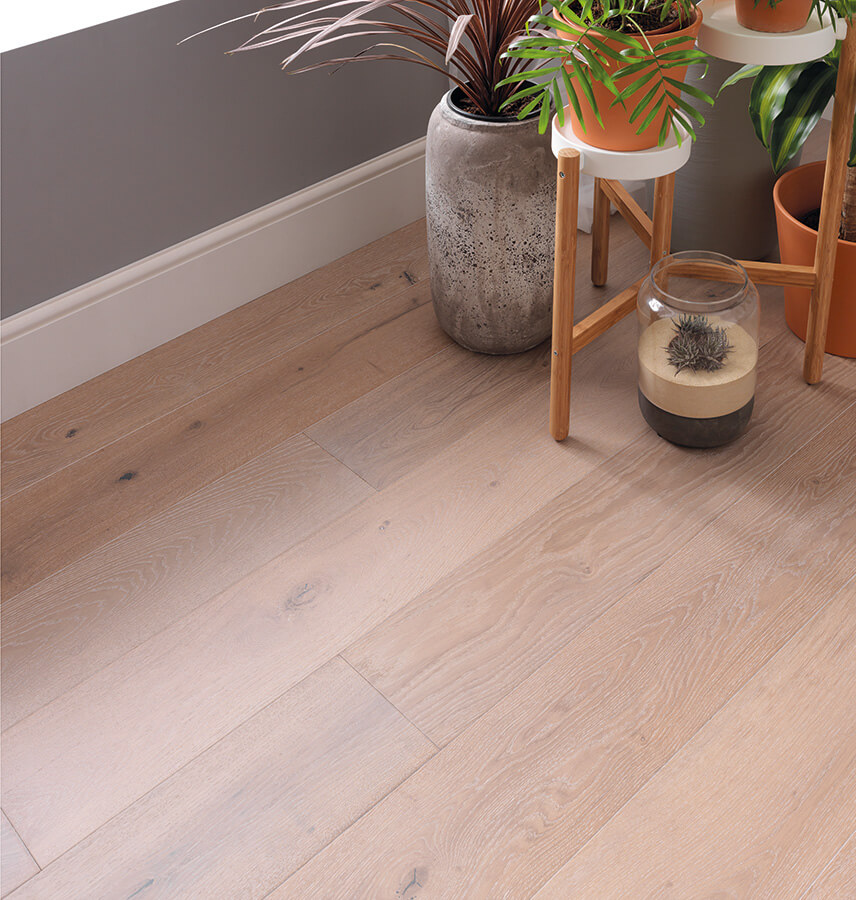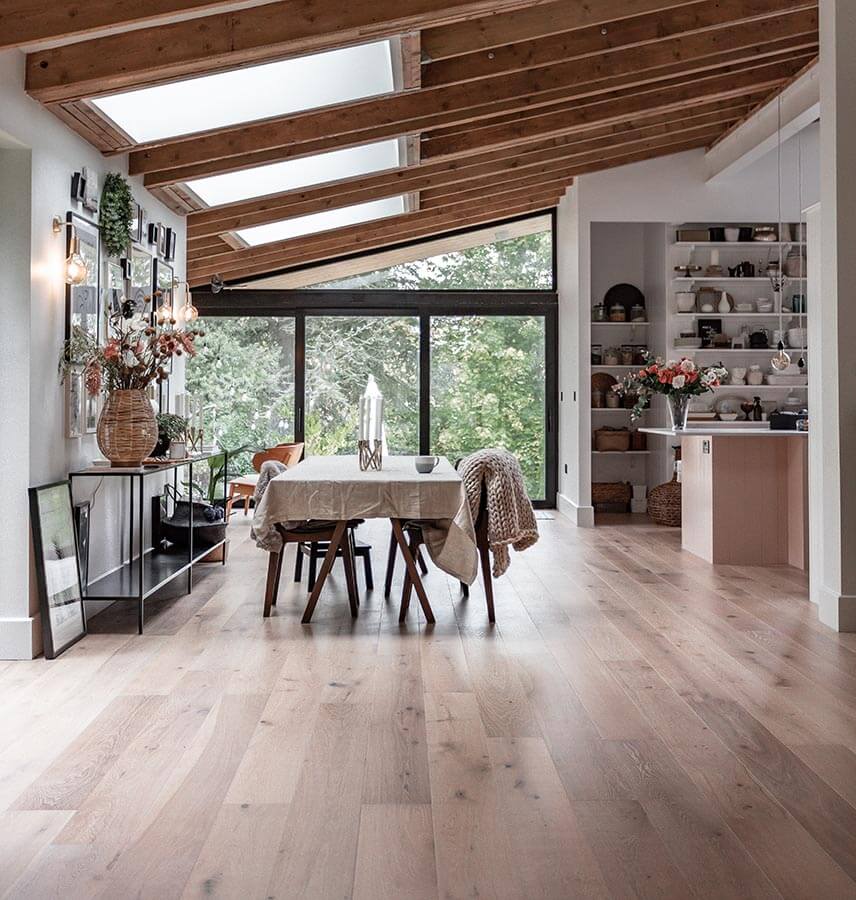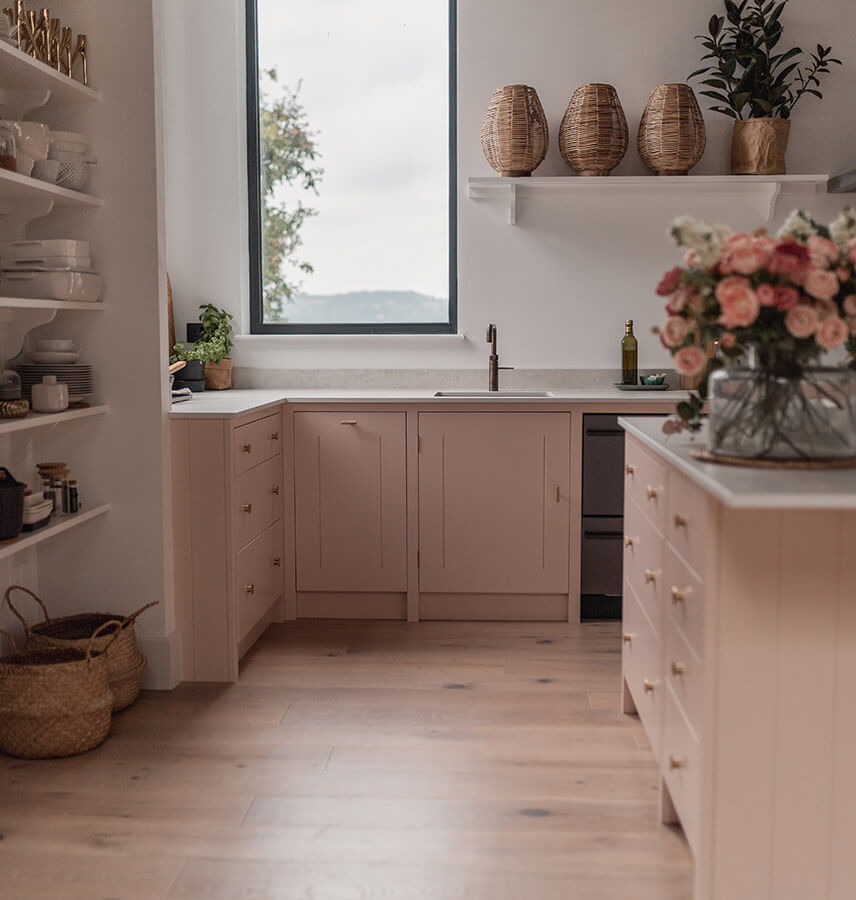Nordic Style Home Renovation
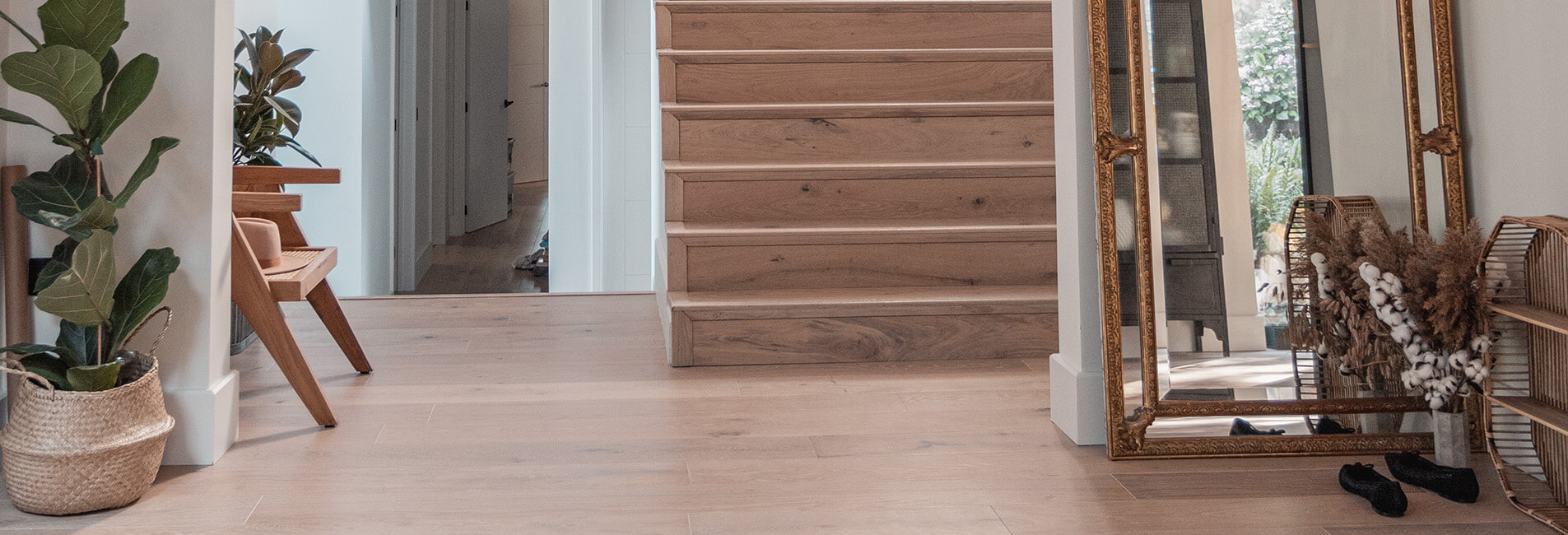
Susanna Hawkins, the wonderful face behind the home interior and style account, @shnordic, chose our Salcombe Seashore Oak flooring for her home renovation.
Find out why she fell in love with Seashore Oak and prepare to be wowed…
Project Details
Flooring: Salcombe Seashore Oak
Coverage: Whole house
Area: All rooms bar bathrooms
Location: Bath
Why Woodpecker?
Susanna found us on Instagram and was drawn to our wide range of flooring right away. And after some conversation we invited her to our head office in Caerphilly, to see some of her favourite floor styles up close.
When choosing your floor, we always recommend you visit one of our retailers or take a visit to our showroom at HQ to see the floors in situ. This gives you the opportunity to view larger samples and, in some cases, full planks of your favourite floor styles to ensure it’s the right choice for you.
Choosing The Floor
Susanna’s initial vision was a light parquet floor without an excessive, white-washed finish. However, after further consideration she decided that a simple mid-width plank was the better option for her home vision. After viewing several styles up close, Salcombe Seashore Oak met all expectations in colour, size and detail – it was the one!
The Renovation
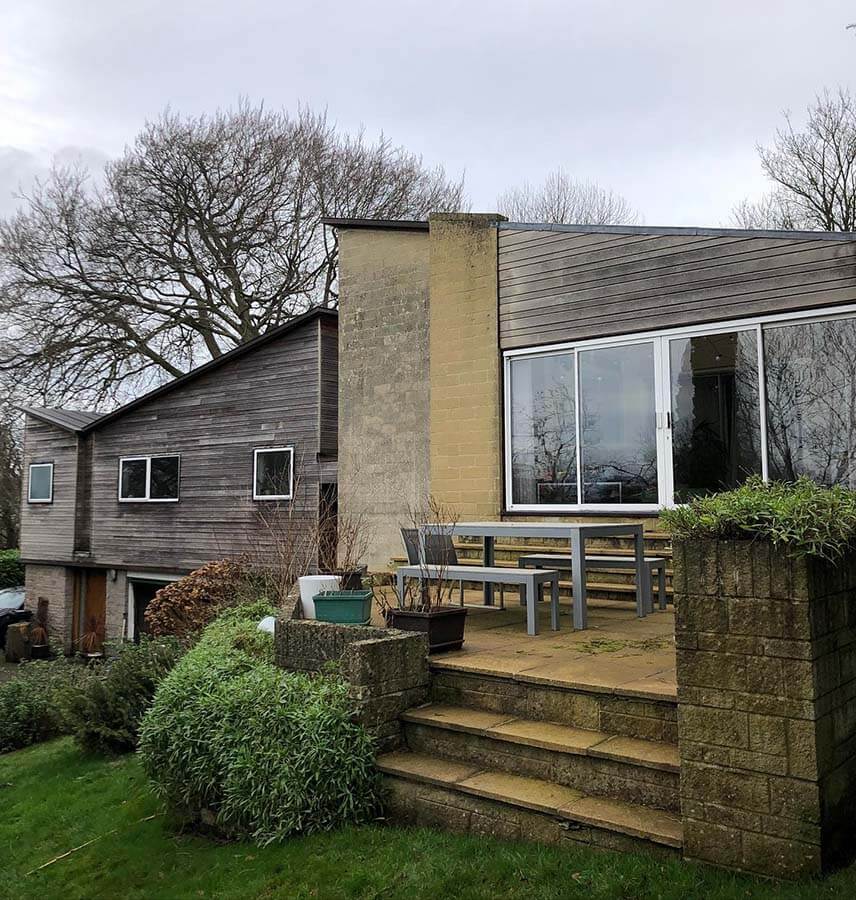
The original house was built in the 1960’s and consisted of numerous small rooms, hallways and large open spaced bathrooms. Although the house was a very spacious plot, it was out of touch with the modern open-plan living design Susanna wished for. Therefore much thought and design was needed to revamp the property and transform it into the light, bright and spacious home Susanna had in mind.
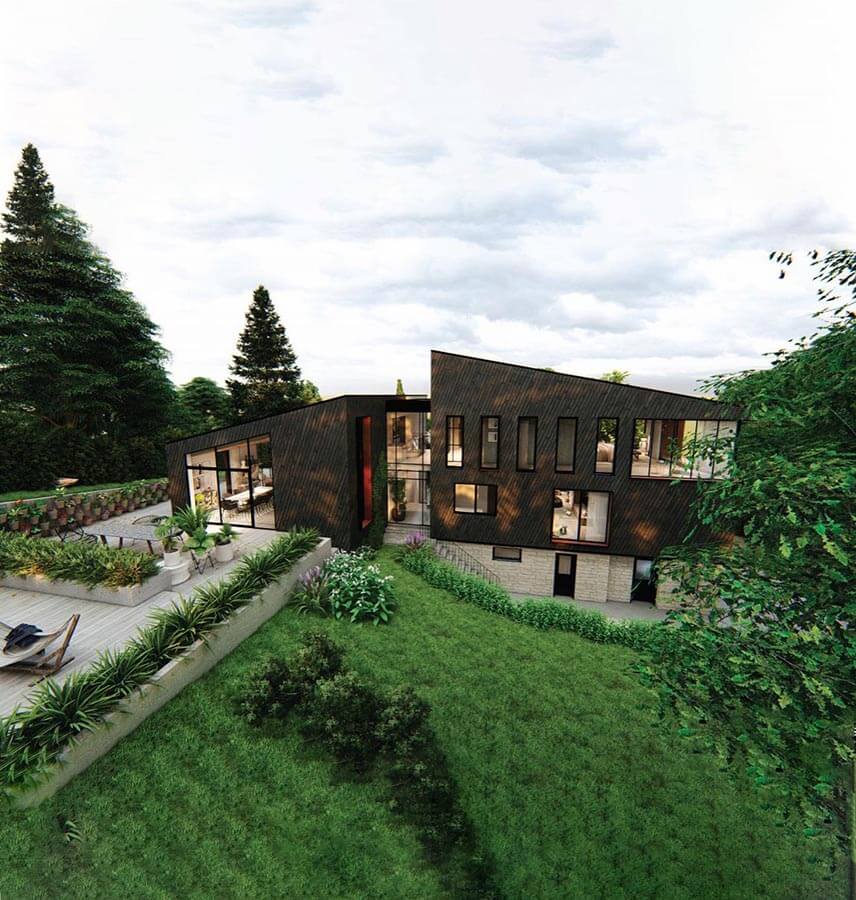
The project was big – the majority of the internal walls were knocked down as well as the ceilings and new elements were built to create the desired spacious feel. New windows, doors and bathrooms replaced the old as well as a beautiful large open-plan kitchen. Everything was quite literally torn apart and redesigned to make the space work for the family.
Excluding the Pandemic and one hiccup with the windows, the renovation itself was smooth sailing and everything went to plan. Which is very impressive with a project as big as this one!
Design & Style
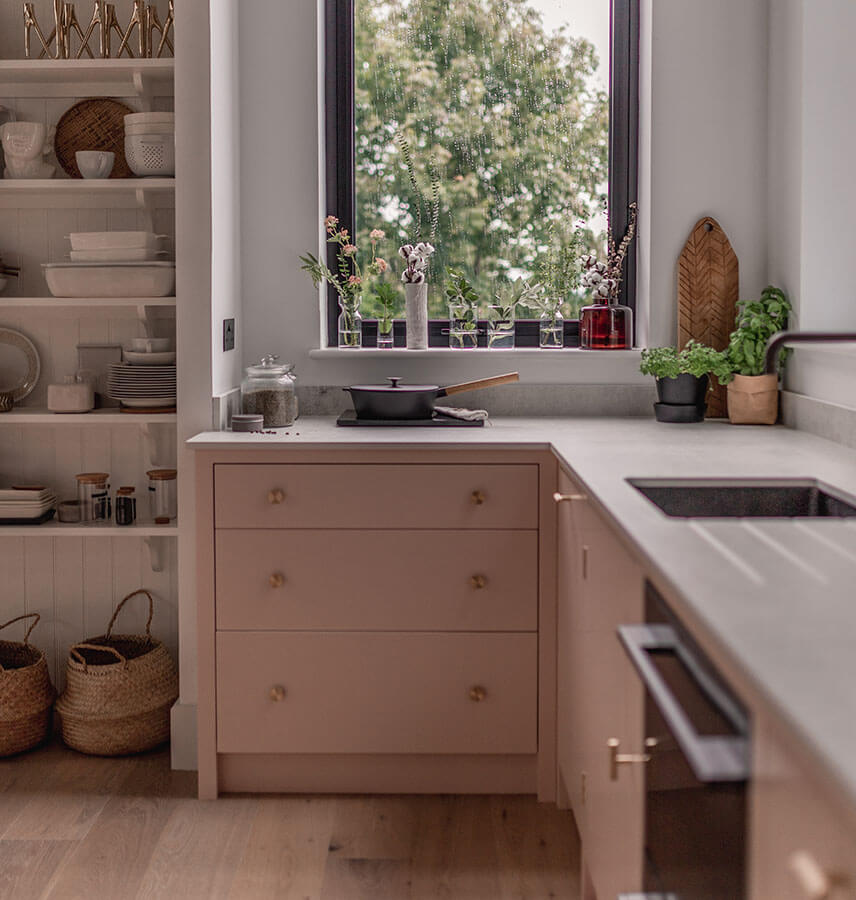
With a Nordic background, Susanna is very much inspired by light, bright and spacious spaces and this is exactly what she wanted her home to portray. Maximising natural light, the incorporation of clean and simple lines, a muted colour palette and naturalistic textures were all important elements of the project. And in tune with the Scandi interior style, black accents were favoured to add structure and definition to the home.
The Finished Project
Oozing character and style, the finished home is absolutely breath-taking. Susanna brought her plans to life perfectly and it truly is a family-home to admire. With our Salcombe Seashore Oak spanning most of the home, we couldn’t imagine a better suited floor. The pale undertones and warmth it brings is perfectly paired with the Nordic interior style. And we’re so pleased Susanna loves it as much as we do!
The Woodpecker Experience
“It was pleasant from start to finish. Really helpful and knowledgeable customer service and when we had leftover boards after the renovation, they arranged a pick-up so we could return what we didn’t need.” Susanna, 2021.
Follow Susanna on Instagram to see the full renovation @Shnordic.

