Do you install floating floor under cabinets?
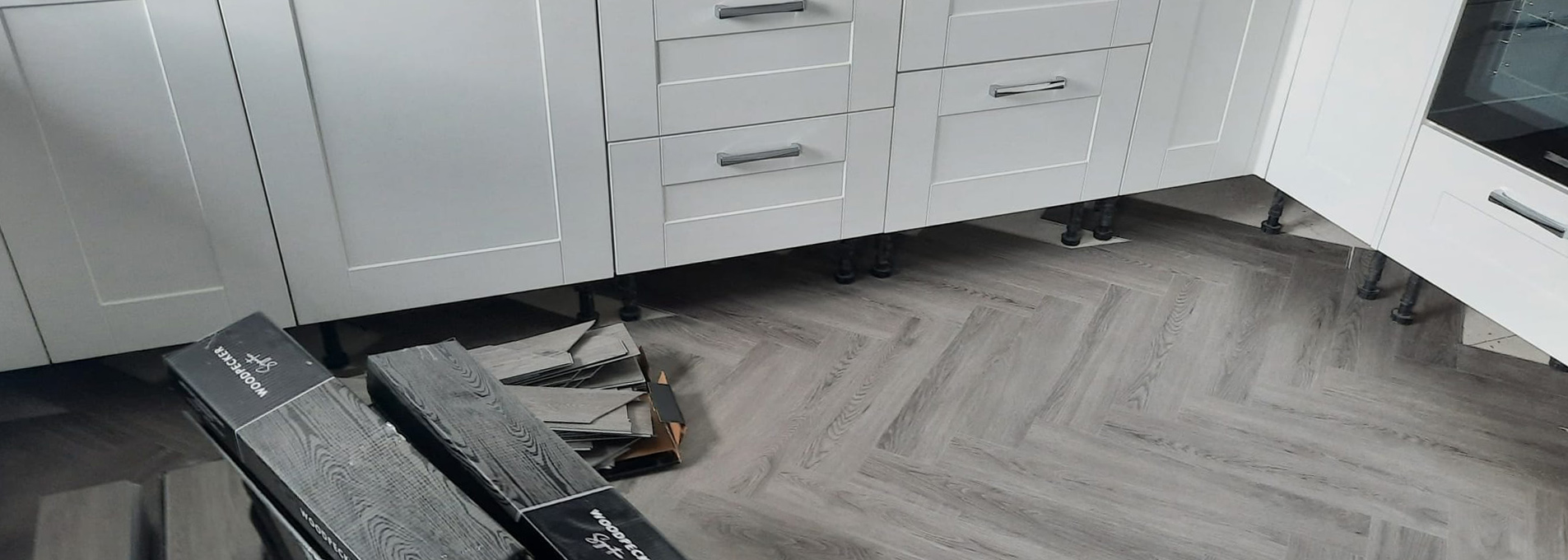
If you’ve landed here, chances are you’re thinking about installing a floating floor in your kitchen as part of a brand-new renovation, but you’re unsure about what goes first – should the floor or kitchen get installed first?!
If that sounds like you then you’ve come to the right place as we’re going to be going through the most important factors when it comes to installing a floating floor in your kitchen, including whether you lay flooring before fitting a kitchen, and exactly why you should install your floating floor around kitchen cabinets instead of under them. We’ll also discuss subfloor preparation and maintenance advice to make sure your floor withstands the test of time.
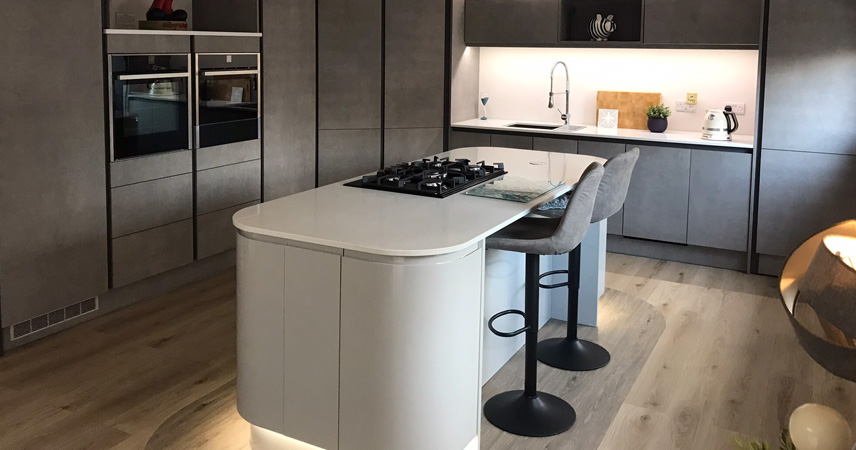
For this article, we’ll be focusing on wood-effect Brecon flooring as it’s the perfect companion for busy kitchens due to its waterproof vinyl top layer. This information is also relevant for most vinyl and laminate floating floor installations too.
Unsure what a floating floor is? Don’t worry – we’ll cover that off too!
Contents:
- What is a floating floor
- Most important factors of a successful floating floor kitchen installation.
- Installation process
- Aftercare and maintenance
WHAT IS A FLOATING FLOOR?
First things first, what is a floating floor? This term simply refers to the way in which your floor will be installed. “Floating floors” are floors that require no nails or glue to hold them down or slot together, they are loose-laid, and held together by their joint; easiloc or click joint. It is common for laminate and vinyl floors to be floated, however, in some instances they can be glued. Woodpecker Brecon floors are designed only to be floated.
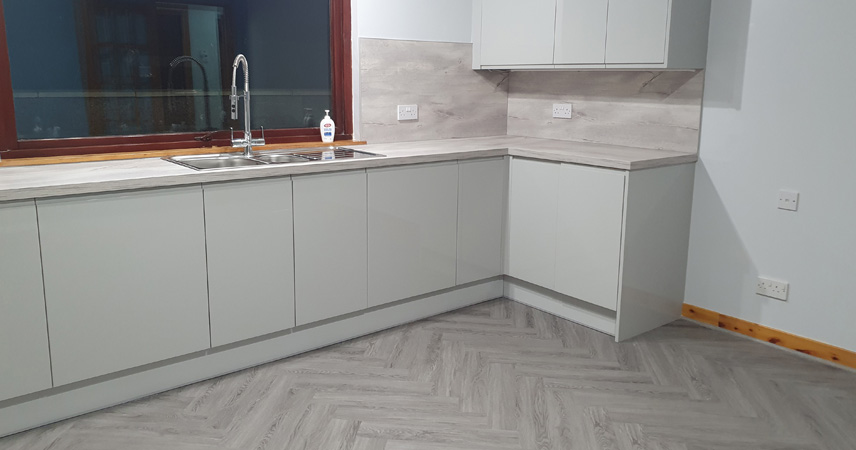
MOST IMPORTANT FACTORS OF A SUCCESSFUL FLOATING FLOOR KITCHEN INSTALLATION
We understand that having your kitchen entirely renovated is quite a big decision for most, therefore it’s important to make sure you’ve done your research to make sure your kitchen is fitted correctly. After all, the kitchen is the heart of the home and usually the room with the most footfall (and spills)!
Floor & Room Preparation
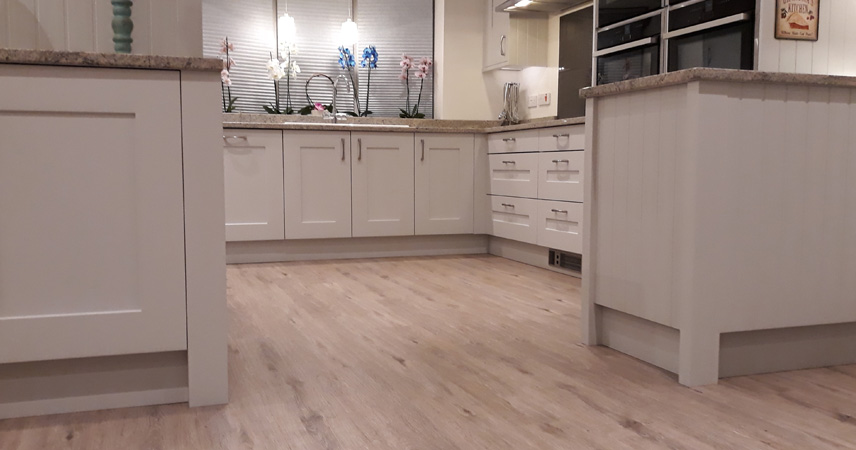
What subfloor prep is needed?
Whether you’re choosing LVT, laminate or Brecon flooring, your subfloor must be flat, and free from rot, damp, debris, and contaminating residues.
As long as it is flat, Brecon flooring can be installed over concrete, anhydrite, existing wood floors, chipboards, ceramic tiles, terrazzo, metal, PVC, Linoleum, slate, marble, particle board OSB and plywood – but not carpet.
Why not carpet? Brecon requires a solid and flat surface for a successful installation and therefore carpet would not give the floor adequate support.
The flatness of your subfloor should be checked using a straight edge lose level (or spirit level) to reveal any uneven areas. For Brecon, it is important that any uneven areas on the subfloor do not exceed 3mm over a 2m area – if they do, they will need to be smoothed out and re-levelled (this can be done using Level X). Small sharp steps should also be smoothed out.
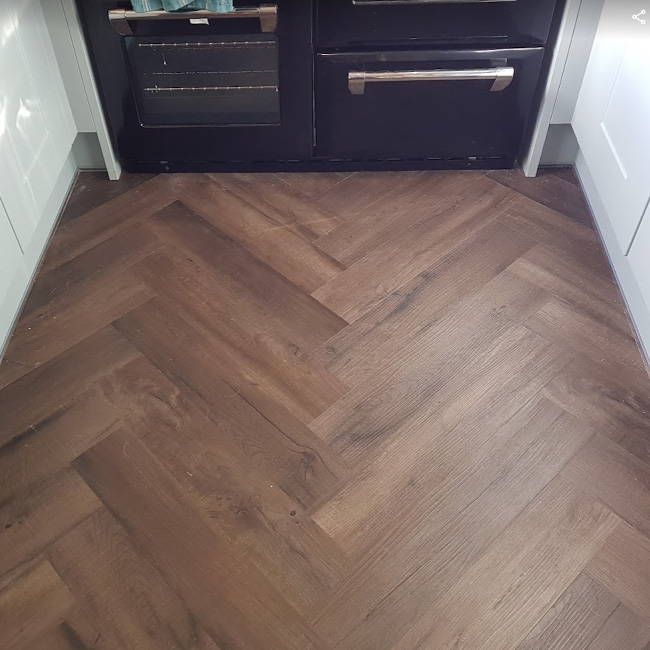
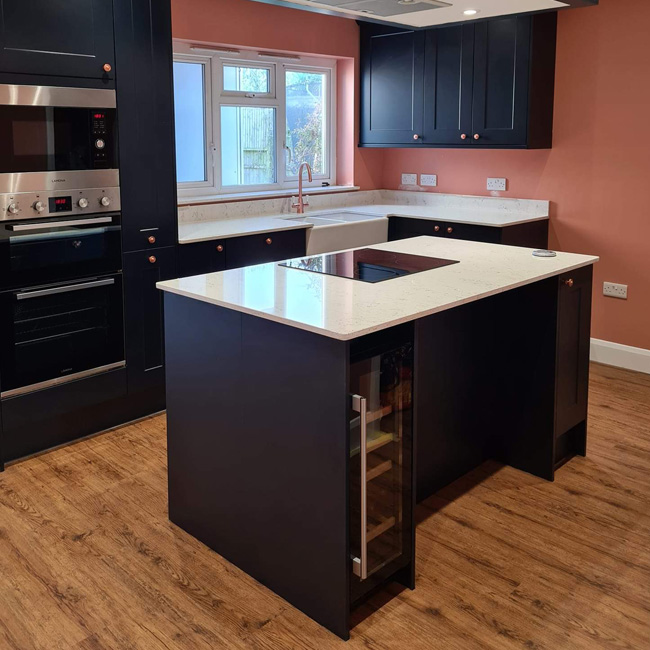
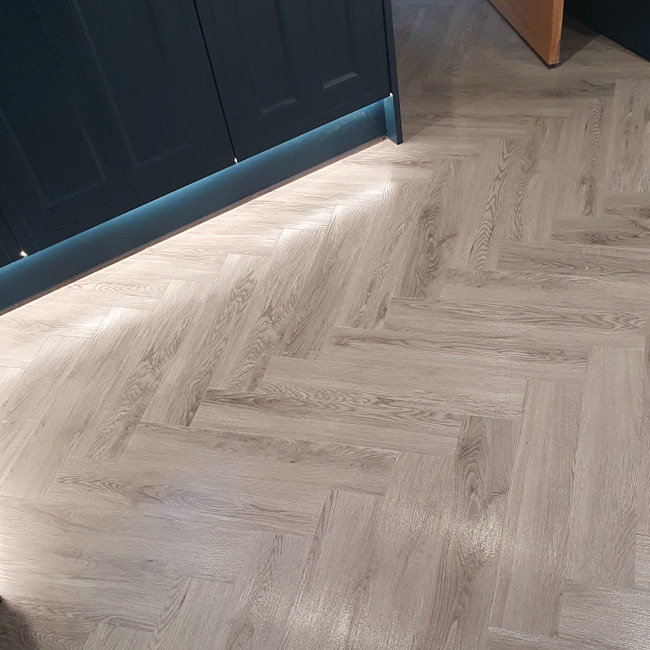
Do I Need an Underlay?
Many laminate floating floors do need an underlay. However, Brecon wood-design flooring has its own built-in underlay which is the optimum thickness for this product. Therefore, no additional underlay should be used.
Adding any underlay creates an additional soft layer under the floor which forces Brecon to distort under foot traffic, leading to the edges raising and getting damaged.
This means that Brecon can go straight down, and you don’t need to spend extra money on extra underlay! For laminate and LVT, please refer to the manufacturer’s advice.
Do I need expansion gaps with Brecon flooring?
Brecon flooring is very stable and under normal living conditions there should be minimal expansion (normal living in conditions are equal to 15-25°C), therefore no expansion gaps are required within this range. If temperatures are expected to go outside of normal living conditions, you must include expansion gaps that will accommodate any temperature fluctuations. However, expansion gaps are always required with laminate flooring.
Is acclimatising your floor required and why?
Yes! Whilst laminate, LVT and Brecon may be wood effect floors they still need to go through the acclimatising process so that they can adjust to the humidity and air temperature. If this step is skipped, it may lead them to expand and contract after installation – resulting in warped or bowed flooring. Be sure to leave your flooring in its packaging during the acclimatisation process.
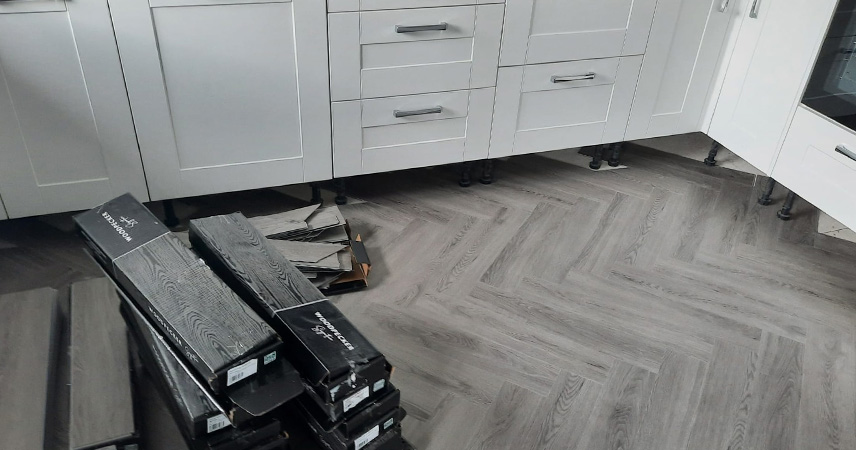
INSTALLATION PROCESS
Now that we’ve covered off the subfloor prep for installing a floating floor in your kitchen, we’re going to go over some key questions when it comes to installing wood-effect flooring in there, including the order it should be installed and why installing your kitchen this way will provide you with the best, long-lasting results.
If you’re installing the floor yourself then please make sure you follow the installation instructions carefully, consider colour & pattern variation and leave enough space for expansion gaps as required.
Do I install the kitchen floor before or after cabinets and why?
You should install your floating floor after your kitchen units have been installed.
It is extremely important to have your kitchen installed prior to laying your Brecon floor so that your Brecon floor can adapt to varying seasons and temperatures without the additional restriction of your kitchen on the top of it. It also means you’re not paying for flooring which would be hidden underneath units! This is the same for vinyl and laminate as it could result in buckling in the future.
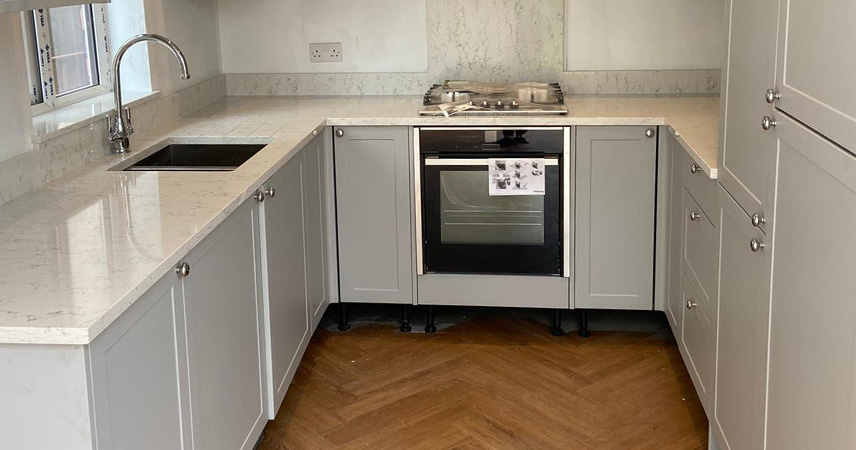
How to install a floating floor around kitchen cabinets and/or an island?
Fitting around an island may mean your fitter has to measure more angles but it ensures that your flooring will not disturb your cabinets and they will not damage your flooring.
The process requires measuring the concealed area and including spacing for expansion gaps, then cutting this out of the individual planks and laying them as normal. But don’t worry – the plinth will hide any expansion gaps, so you won’t be able to see these once the kitchen is finished!
Watch the video below to see how you can lay your Brecon around doorframes and other obstacles.
What happens if I lay the flooring under kitchen units?
Don’t panic if you’ve already installed your wood-effect flooring underneath your cabinets. In the past we’ve had cases where Brecon flooring has been installed under kitchen cabinets, and when temperature has been controlled correctly there have been no issues. However, we believe it is best practice to eliminate any potential risks of damage to your floor whenever possible.
AFTERCARE & MAINTENANCE
How to keep your kitchen floor in the best condition
Once your beautiful new floor has been installed it’s important to keep it clean by sweeping it a few times a week so that there’s no build up or damage from lingering dirt or grit. We also recommend regularly mopping it with our specially formulated cleaning liquid for lacquered and wood-effect floors, or a well wrung mop can also do the trick.
What happens if the floor gets damaged?
Brecon flooring is guaranteed for 25 years but you may find over the course of its life it gets signs of wear and tear from everyday use. This is perfectly normal and to be expected in a busy household! However, if you find you’ve got deep scratches then you can purchase scratch fix kits to help conceal these.
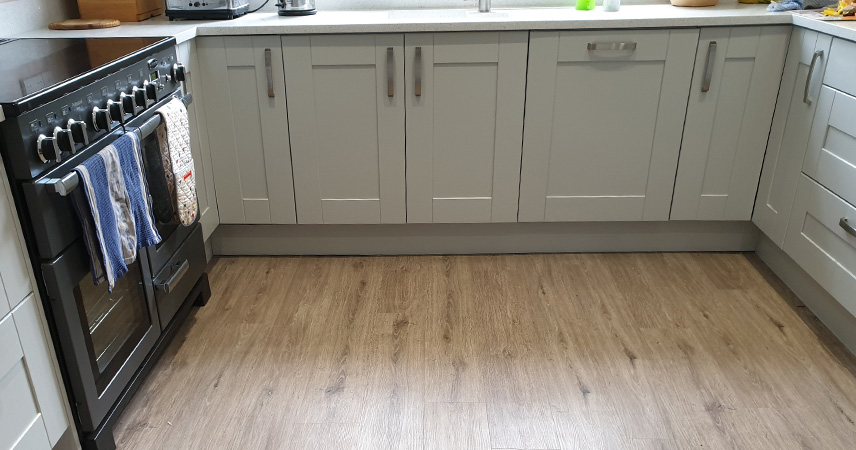
We hope this article has helped shed some light on the process of fitting a floating floor in your kitchen and you now understand why it’s so important to install your floating floor around kitchen cabinets. If you’re about to have a Brecon floor installed then please let us know how your installation goes, you can share your renovation on Instagram using #MyWoodpeckerHome to be featured on our socials and website!
Subscribe to our Inspiration Journal for monthly style, trends, and news updates, or follow us on Instagram to see gorgeous interiors right on your feed.
