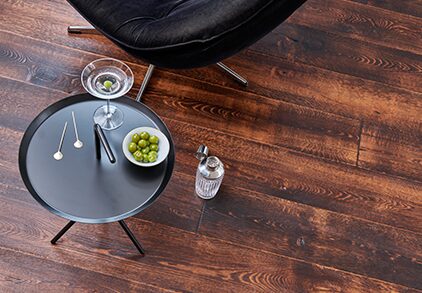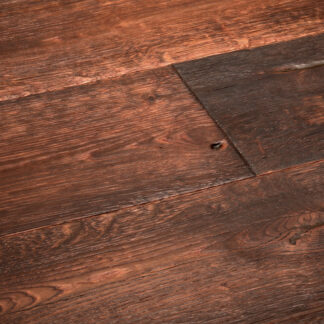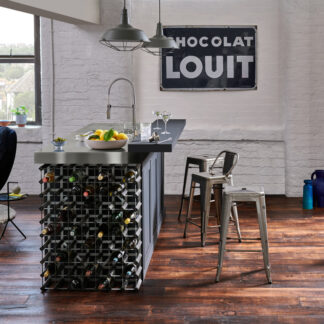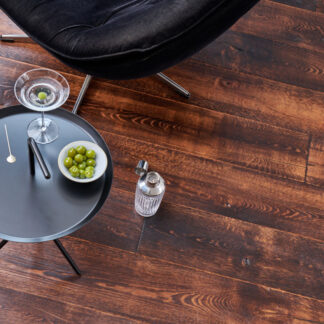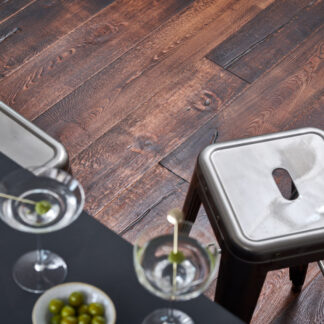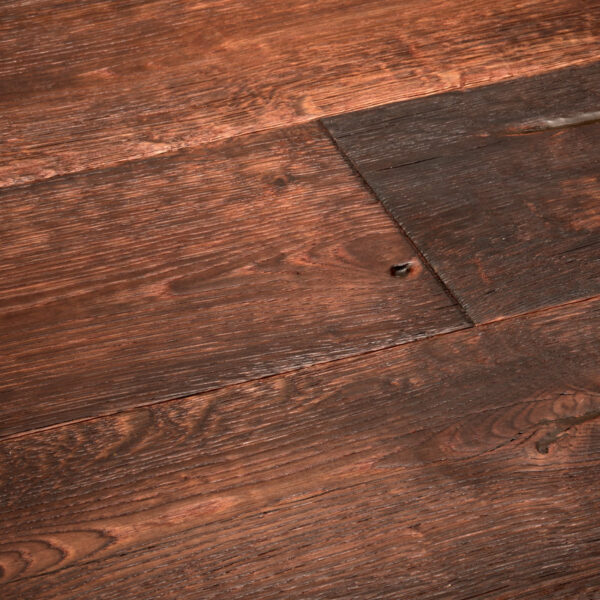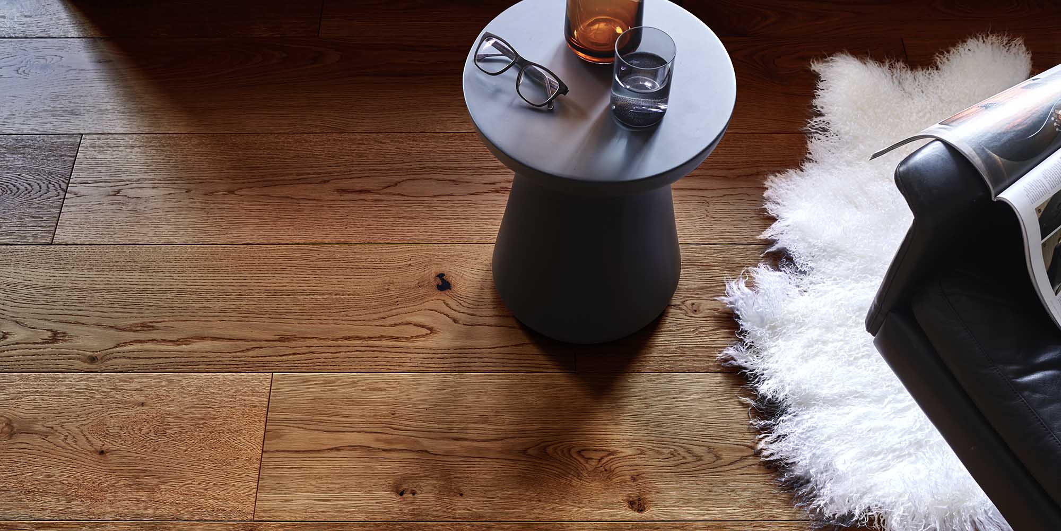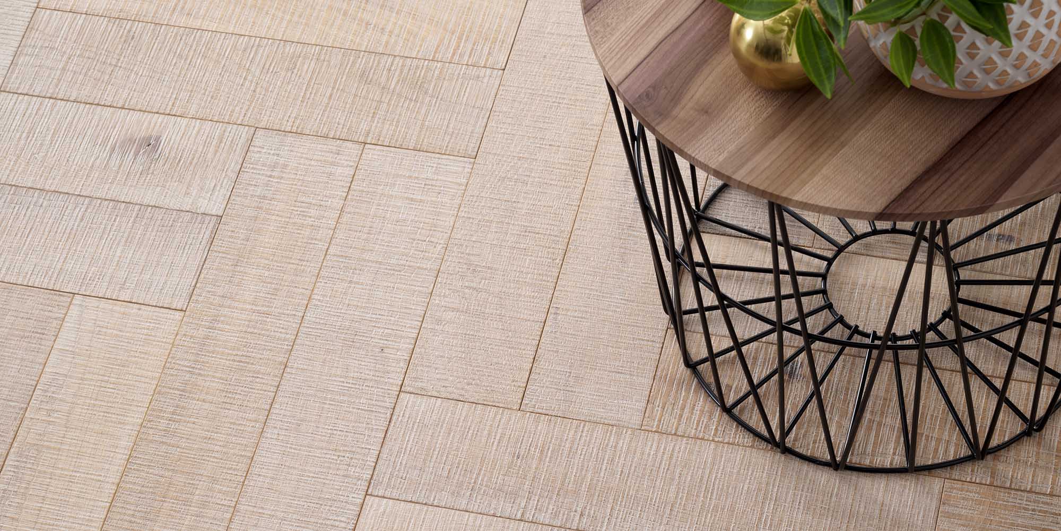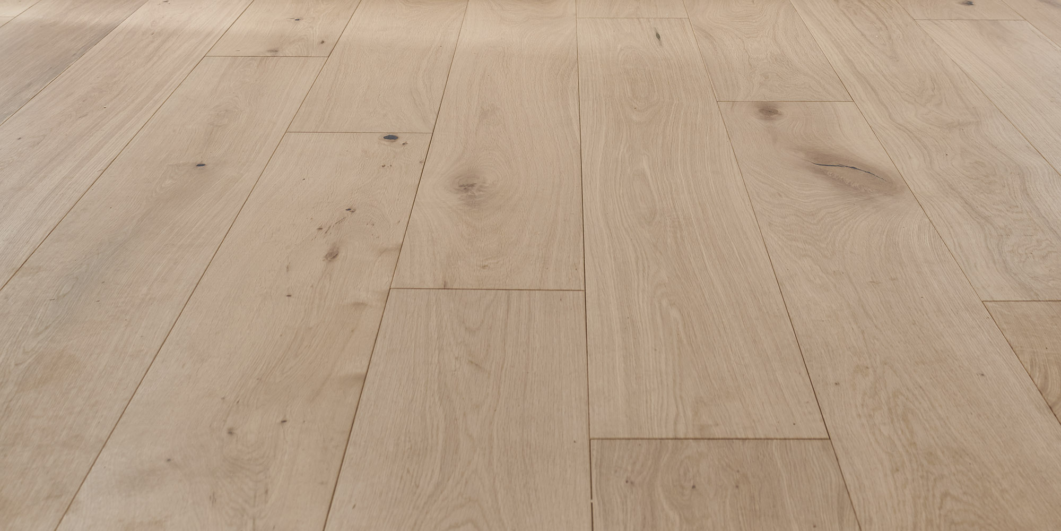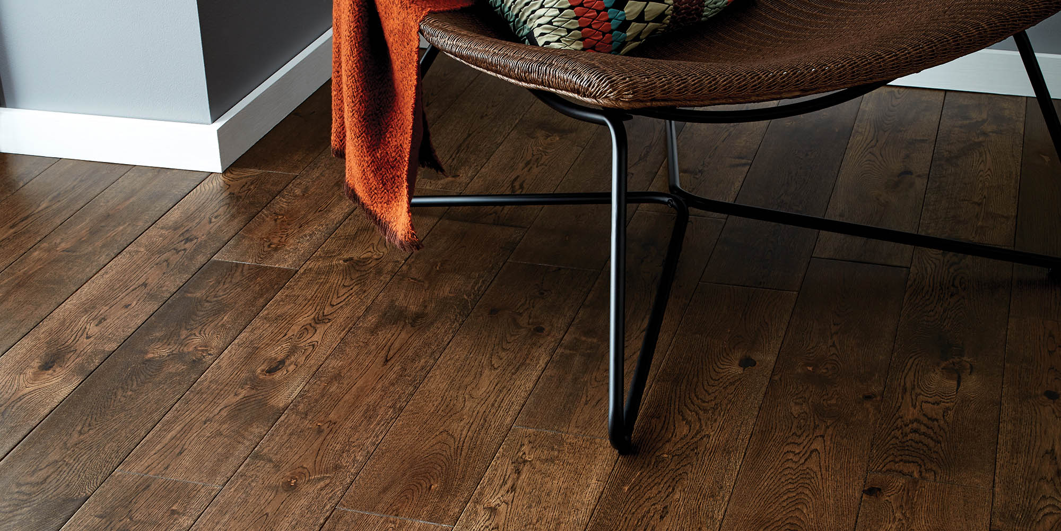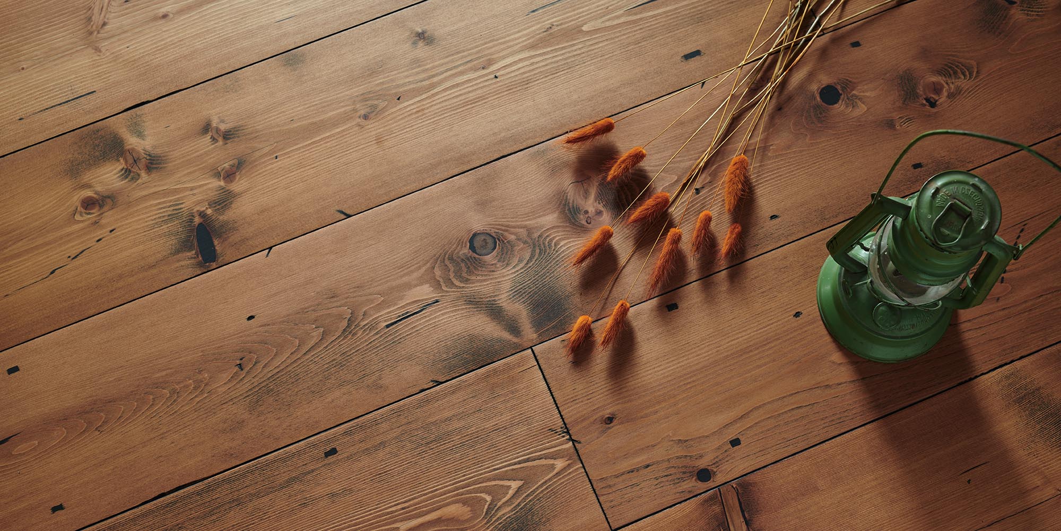As wood is a natural substance, it will expand and contract with changes in temperature and humidity. That’s why when a wood floor is fitted, expansion gaps need to be left wherever the boards meet a wall, structural support, stairs, breakfast bar, fireplace, central heating pipe…etc. Gaps must also be considered at doorways to allow for the differing expansion between rooms. Place spacers at regular intervals when fitting and then remove them before skirting boards, beading or trims are put in place. Allow a 2mm gap for every metre span of the floor with a minimum of 10-15mm gap regardless. For areas over 5m in width, extra provisions should be made for expansion.
